Featured New Construction Home in Elburn, IL - Fox Pointe

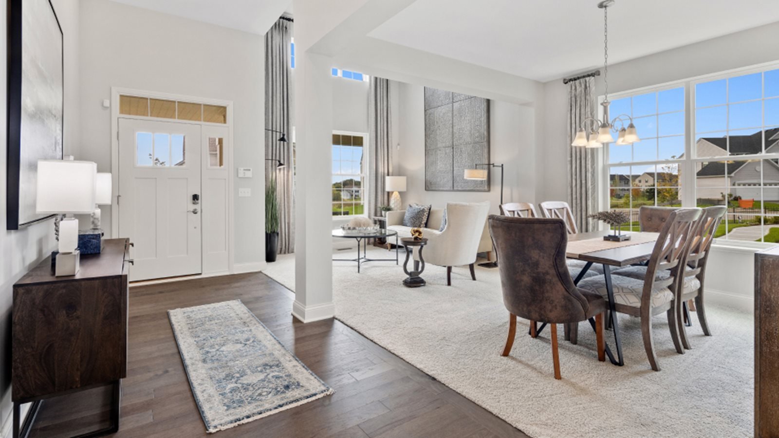
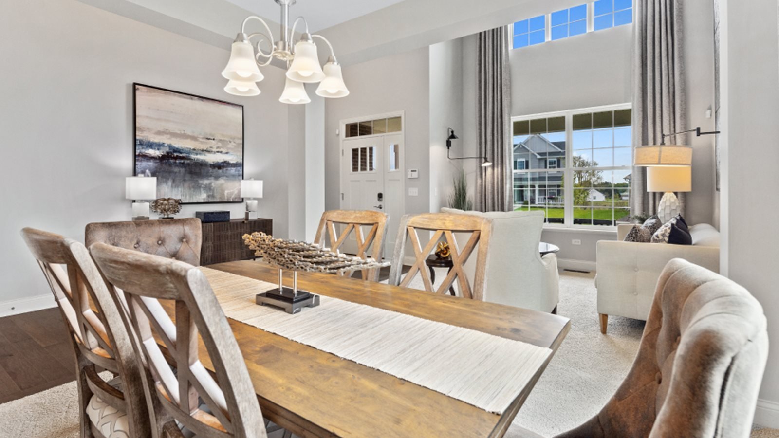

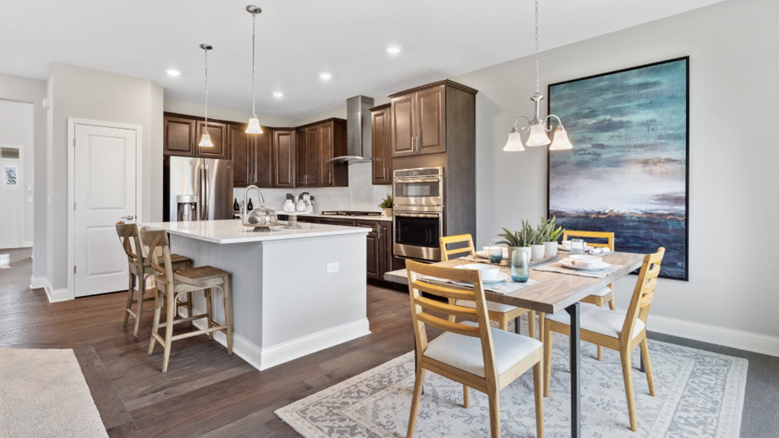
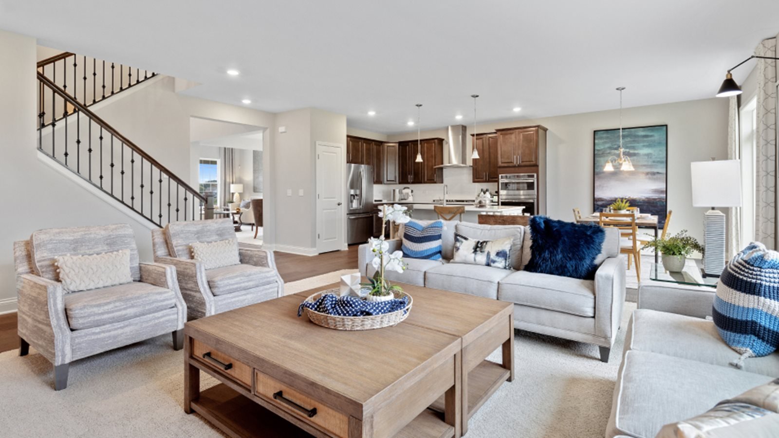

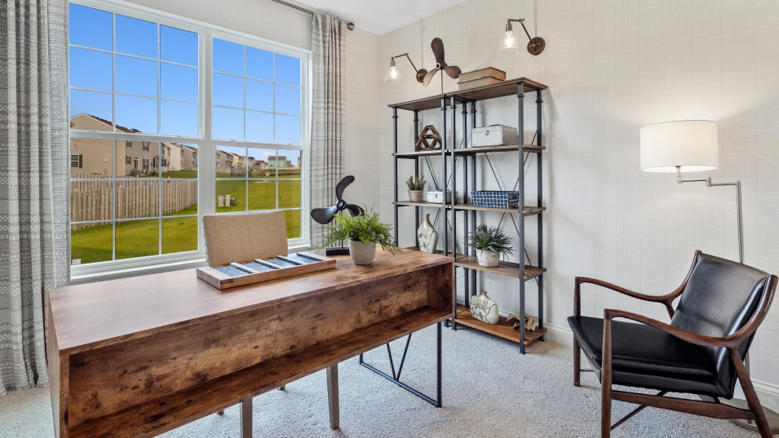
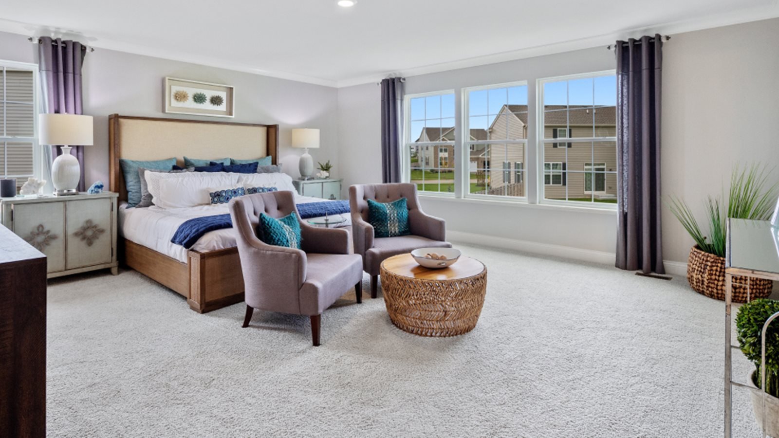
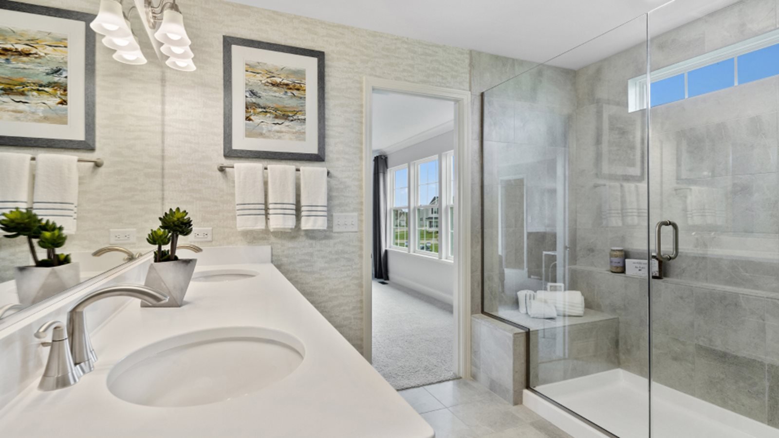
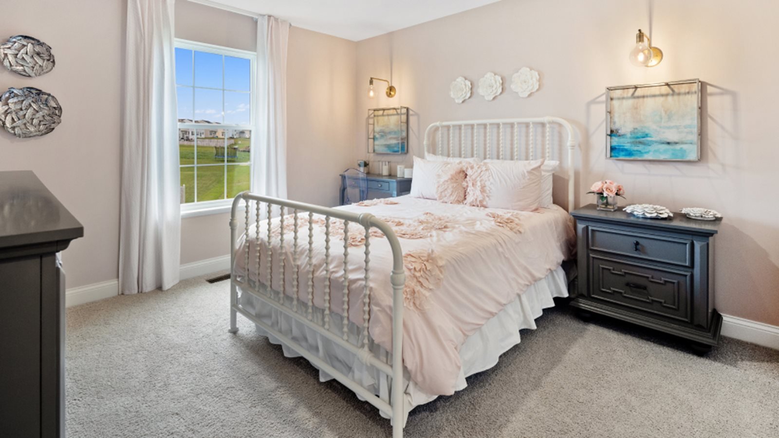
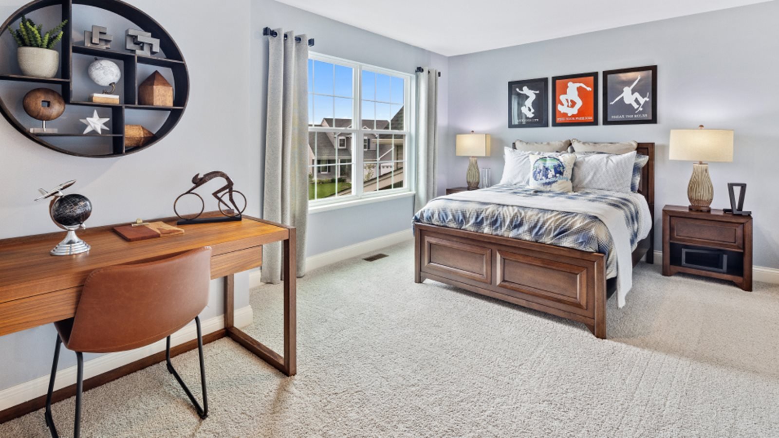
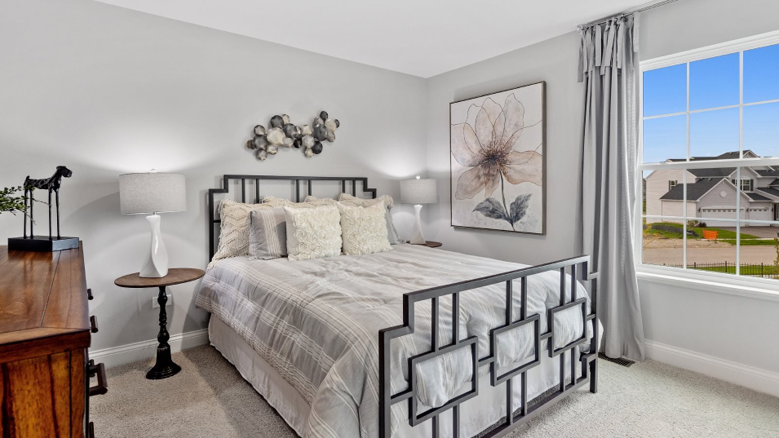
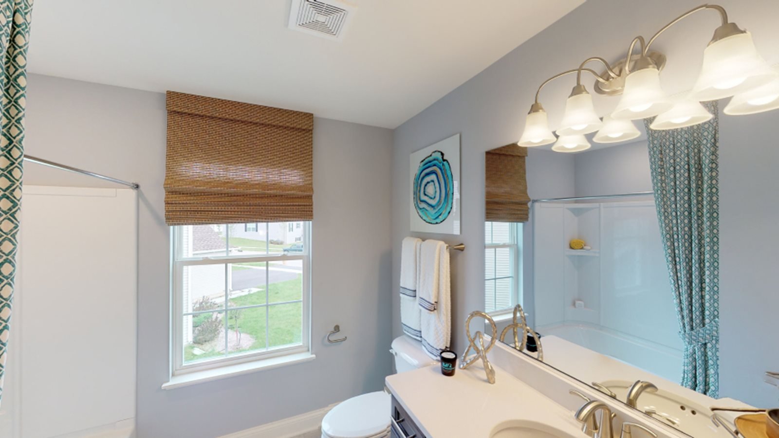
Disclosure: This home is listed exclusively with Kevin Kemp | MLS ID #11776671
Photos of a similar model home, actual home may vary
$484,900 | Available NOW!
4 bedrooms | 2.5 bathrooms
2,907 sq ft | 3-car garage
1, 2, and 10 year Home Warranty
HOA: $50/mo
Fox Pointe Subdivision in Elburn, IL
—
4.50% (4.559% APR) Interest Rate OR Receive Up to $25,000 towards closing costs
This beautiful new construction home is available now! This beautiful 2-story floor plan in Elburn, IL is perfect for growing families and comes readily available with:
- A 1, 2, and 10 year Home Warranty
- A 2-story foyer
- A beautiful covered porch
- A homesite with panoramic view of the natural area
- An open concept kitchen
- Beautiful designer kitchen cabinets
- Brand-new stainless steel appliances
- Oversized kitchen island
- A lavish owner’s suite equipped with a separate water closet
- A seclude study
- A full basement
The Raleigh floor plan is a spacious 2-story home coming in at 2,907 square feet and features a modern inspired open concept floor plan. The first floor includes a powder room, laundry room, and spacious study perfect for a home office, play room, or gym. As you make your way into the open concept kitchen, you’ll enjoy designer cabinetry, a large island, and brand new stainless steel appliances. The turn-back staircase will bring you to the second floor where you’ll enjoy 4 spacious bedrooms. The large primary bedroom is equipped with it’s on en-suite that includes: a shower, separate water closet, linen closet, and dual vanity sink. You’ll also enjoy having a full unfinished basement that is ready for you to make your own.
The community includes:
- A Park
- Close to shopping, dining, and entertainment
Let us help you be in your new home before the start of the new school year! Offer available when you sign a purchase agreement on a select move-in ready home in the Chicagoland area between 07/05/23 - 07/31/23 and close and fully fund on or before 08/31/23. Offer requires financing through Lennar Mortgage, LLC.
